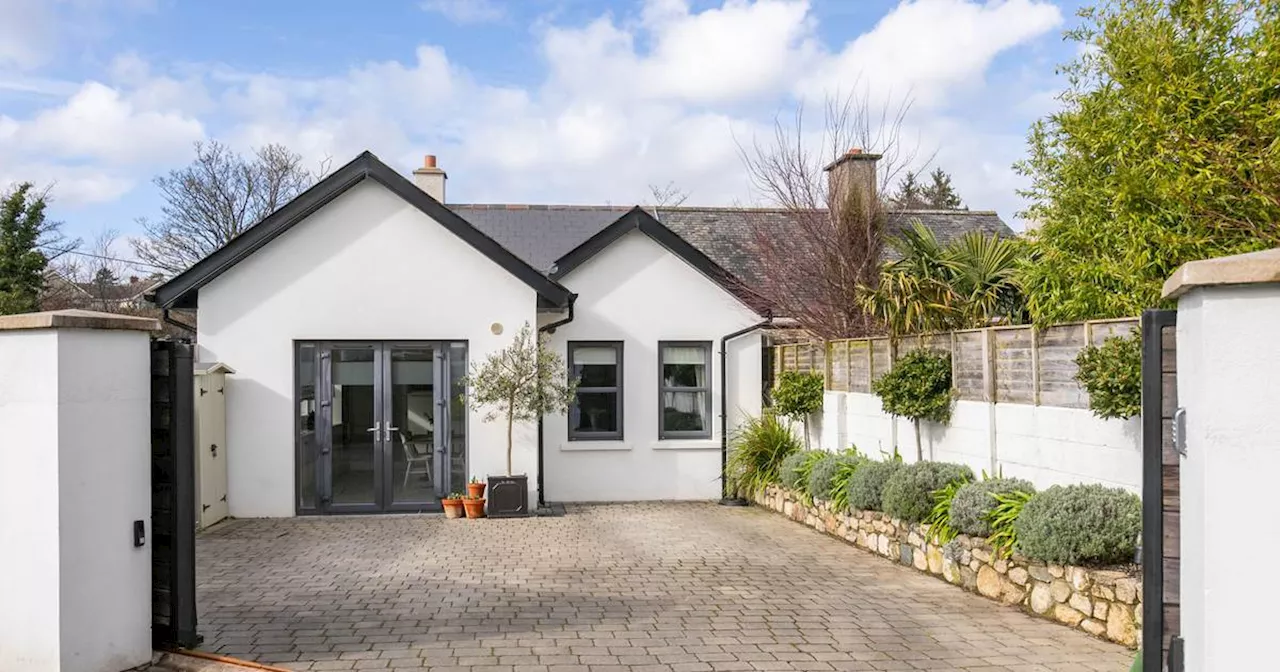High 9.5ft ceilings add a sense of spaciousness throughout this A-rated home on Ballyboden Road
Well-laid out and in pristine turnkey condition, the two-bedroom bungalow at number 163 Ballyboden Road in Rathfarnham is likely to appeal to small families and downsizers looking to live in a well-connected location.
The front door is located to the side of the property but the owners tend to enter through the gates to the right side of the house, into the cobblelocked back garden, large enough for three cars. From the front door, you enter into the large entrance hallway which showcases the bungalow’s high 9.5ft ceilings, which add to a sense of spaciousness throughout.A large built-in cupboard in the hall provides storage for coats on one side and a pantry on the other.
The eat-in kitchen through the first door on the right has a stone tile underfoot with light-grey Shaker-style units by Cawley’s with a quartz-effect countertop and warm white walls. A substantial oak shelf is a lovely feature over the dining area, providing a great spot to display photos, plants and cookbooks. The French doors open to the back garden here, allowing plenty of light into the room. All AEG appliances have been professionally cleaned ahead of the sale.
The 15B Dublin bus route stops right across the road from the house, reaching Dame Street in the city centre in 40 minutes, while primary and secondary schools are within walking distance. St Enda’s Park is also nearby. With a larger garden in their sights as their child is getting bigger, the owners have made the difficult to decision to sell, placing 163 Ballyboden Road on the market through DNG, seeking €595,000.
